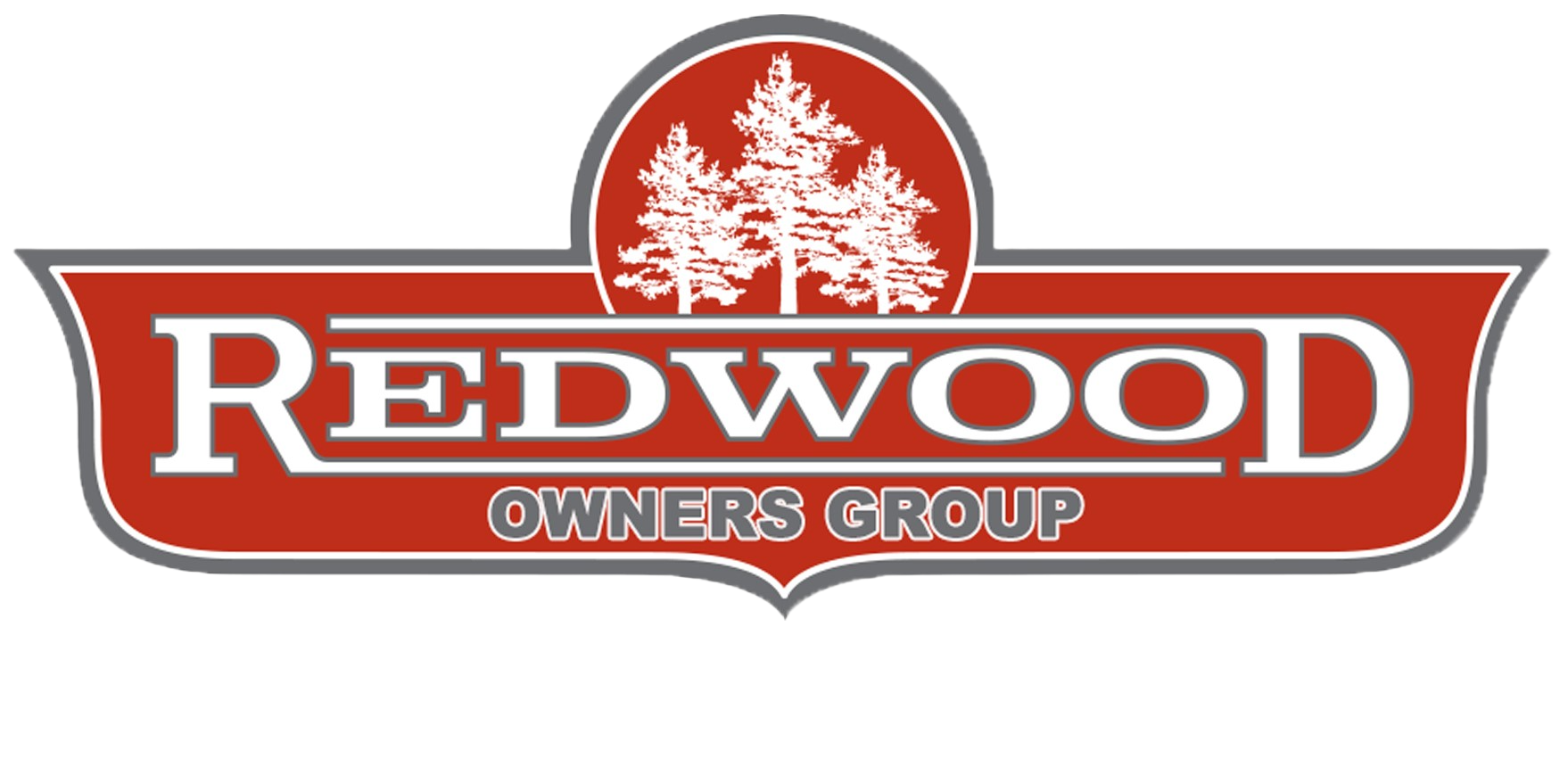I attach some photos of the new Rear Den layout, which debuted at the recent 2016 Dealer Louisville RV Show.
First public appearance will be next month at the Tampa Super Show and it should start arriving on dealer lots in February.
This looks interesting. Like the partial separation of the living space (den) from the Kitchen.
Not too keen on the washer/dryer combo. Have they gotten any better?
Also see from the Redwood website specs that they've reduced the fresh water capacity to 62 gallons from 104 and grey to 88 from 90. That hurts dry camping big time! Wonder if it still has 2 grey tanks or just 1.
Also I think they have a typo on the black capacity for the RW390/3901MB. Says it is 88 gallons but probably is only 45 like the other "new" models.
Ken & Gizzi
Ford 2015 F350 DRW
--
"My Redwood; Go anywhere and always be at home."
"The trouble with trouble is it starts as fun"
"I skate to where the puck is going to be, not where it has been" - Wayne Gretzky
It looks very interesting... kind of like merging the RE with the model they came out with last year... the 16 version of the rear den...
I too saw the fresh water limitations, that's seems very low , typo ??
A floor plan would be nice.
A floor plan would be nice.
I believe it is now on their website.
Ken & Gizzi
Ford 2015 F350 DRW
--
"My Redwood; Go anywhere and always be at home."
"The trouble with trouble is it starts as fun"
"I skate to where the puck is going to be, not where it has been" - Wayne Gretzky
Nice colors!
Nice CARPET!
Nice CEILING Art!
Nice rear entertainment wall.
Looks like a bigger pantry.
But it's still all in the mechanics and engineering...
I'd still like to see it. I'm not really into the RE models but there is a vast improvement in seating and windows. I think I would still like to see the rear TV drop out of site and provide the mountain scenery on this model.
Interesting though. We have an bigger interest in the RD model. But the current arch used is not exactly the quality we want to see. If you have seen the one in the Landmark, it looks well made and is a better match aesthetically. I really like the Side TV wall. You could almost hang a 109" TV in that one! And if you could make it drop out to see out a massive window, WOW!We don't use the Outdoor entertainment center. That's what the park camp grill is for. Make room INSIDE for cabinets and a huge window!
Still don't like the idea of having to sit 90 degrees from looking at the TV no matter where you sit. That turned us off from the RE model right away, this one's no better for us.
My thoughts exactly , that's why we have an RL, not the RE.. BUT on almost every floorplan ,there will be a seat or 2 that will have that hard angle to see the TV..
At least this new plan offers the seating directly across..
I wonder 2 things ??? - -
1- can the theater seating be swapped for 2 recliners ?
2- are the 2 sofa's just a sofa , or sofa bed ?
The Black Tank capacity is probably correct, as the MB with the 1/2 Bath Option has two Black Tanks, Wine Bar or Pantry like we have is only one Black Tank, thus same capacity as other models.
My thoughts exactly , that's why we have an RL, not the RE.. BUT on almost every floorplan ,there will be a seat or 2 that will have that hard angle to see the TV..
At least this new plan offers the seating directly across..
I wonder 2 things ??? - -
1- can the theater seating be swapped for 2 recliners ?
2- are the 2 sofa's just a sofa , or sofa bed ?
Double on those thoughts between you, James and Mary...
The sofa beds are great for company. Like the FL double beds, that gives room for 6.
As for the theater seats, the DW wants a Love seat situation with cup holders on the outside. Not in the middle. For some reason, she wants to sit close and hold hands. I'm fine with that if I still get the built-in, wall hugging recliners. :whistle:
That's because your still a hopeless romantic Gip ..
It may be just me; but that brick facade (I think that's what it is) looks like it's covered in aluminum foil.
I'm sure it's the angle of the camera shot - but not attractive at all. I like the tried and true wood look.
Otherwise, I like all of the other changes.
It may be just me; but that brick facade (I think that's what it is) looks like it's covered in aluminum foil.
I'm sure it's the angle of the camera shot - but not attractive at all. I like the tried and true wood look.
Otherwise, I like all of the other changes.
Wood!! Wood!! Wood!! They call this a REDWOOD!
Where did the desk go?

